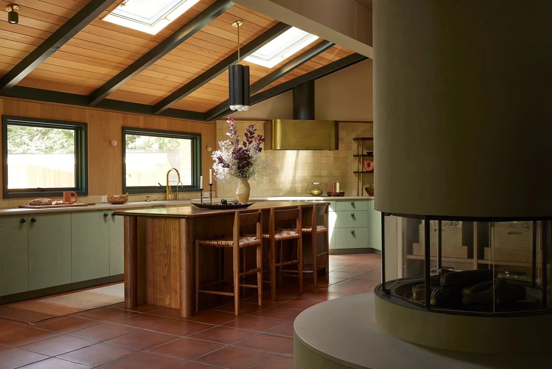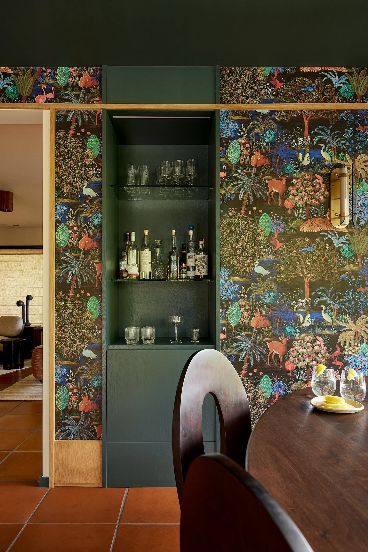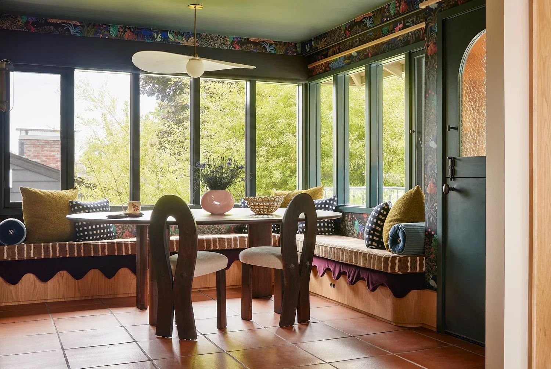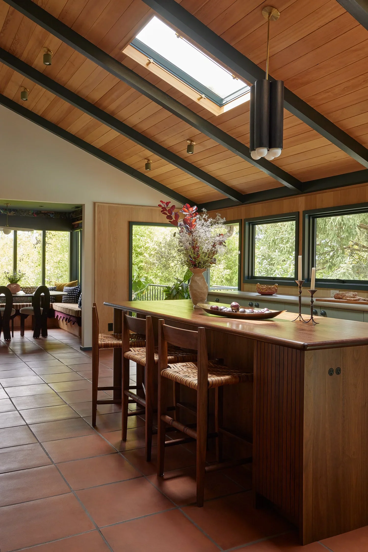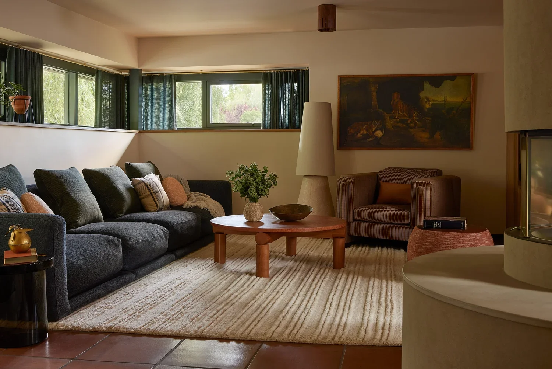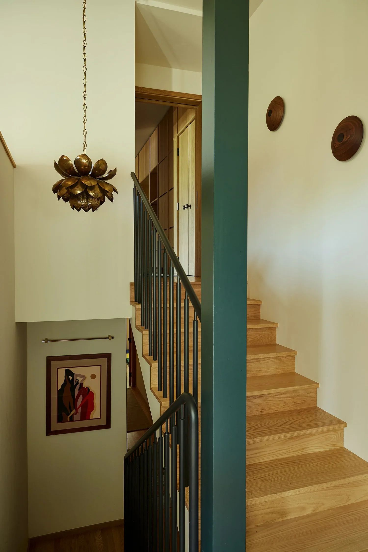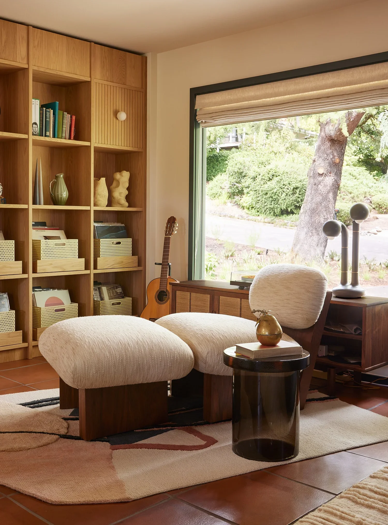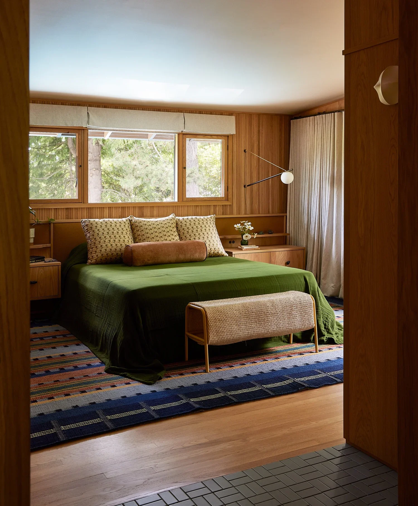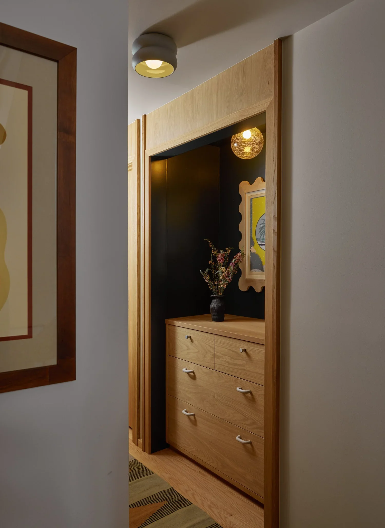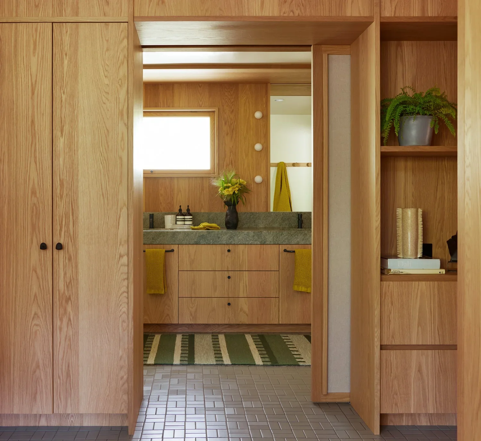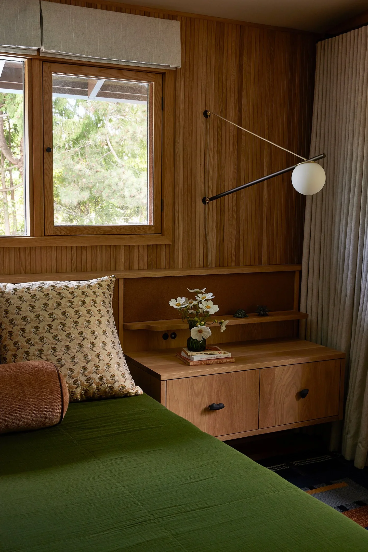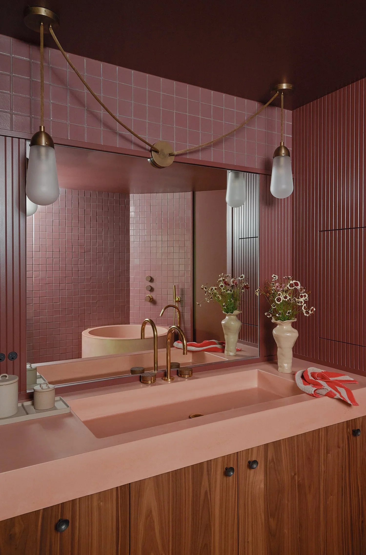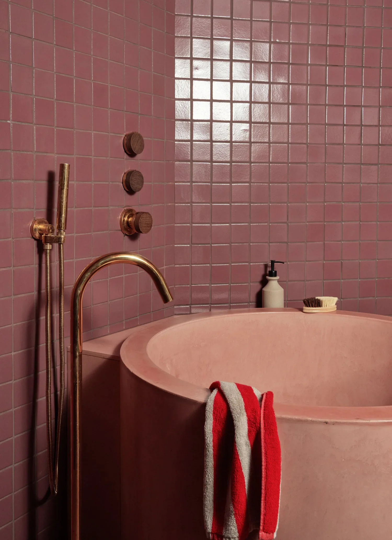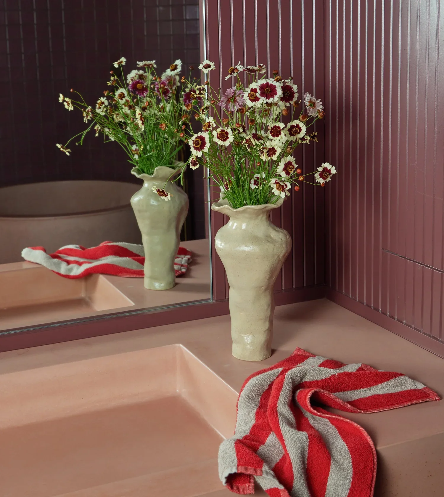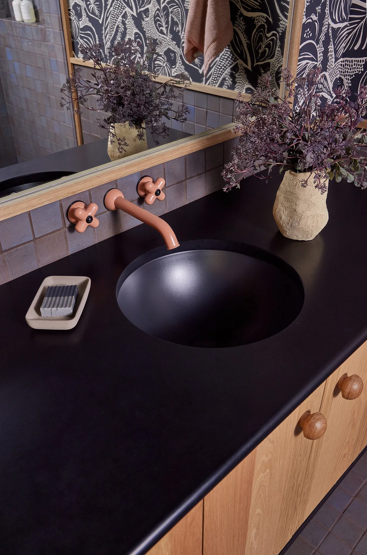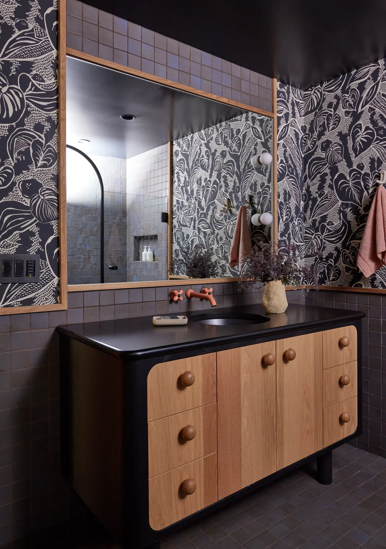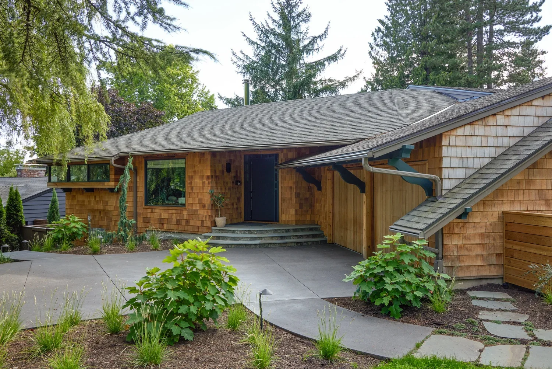WILCOX ESTATE | PORTLAND, OREGON
SCOPE: Full Interior Remodel, Serenity Cabin + Furniture
CONTRACTOR: The Works
PHOTOGRAPHER: George Barberis
Midcentury Ranch Revival: A Bold Yet Timeless Transformation
It’s always an honor when former clients return for new design collaborations, and this midcentury ranch renovation was nothing short of a dream project. Nestled in a quiet neighborhood, the home had been lovingly lived in by its previous owner for over 40 years. When our clients acquired the property, they entrusted us with a full down-to-the-studs remodel, a complete reinvention grounded in respect for the home’s original character.
Honoring History with a Modern Design Perspective
Our approach embraced the architectural essence of midcentury design while expanding its potential through a modern lens. The interiors now showcase saturated color palettes, rich textures, and warm wood tones, all layered to create a home that feels bold yet grounded, contemporary yet timeless. Every room was carefully curated to balance striking visual impact with a sense of flow and livability.
A Celebration of Craft and Collaboration
This project was also a tribute to the power of local craftsmanship. We collaborated with exceptional artisans and makers including:
Boy Boy for custom brass details
Maple Key LLC and Master Furniture Makers for bespoke cabinetry
The Works, our trusted general contractor, for flawless execution
Together, we created a home that is as tactile and timeless as it is personal, a thoughtful fusion of heritage and innovation, where every detail tells a story.

