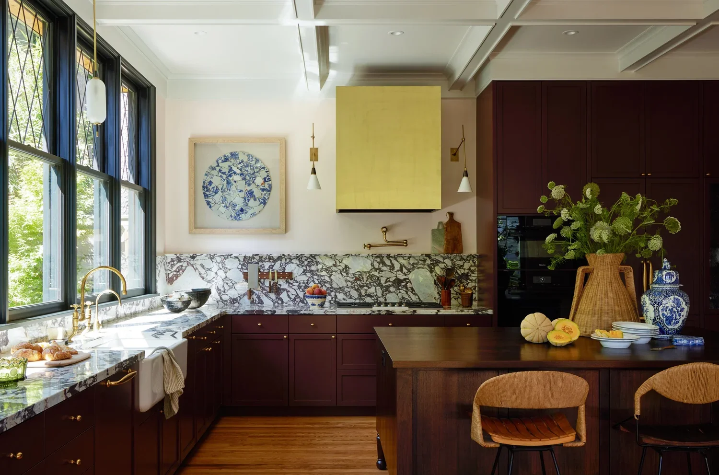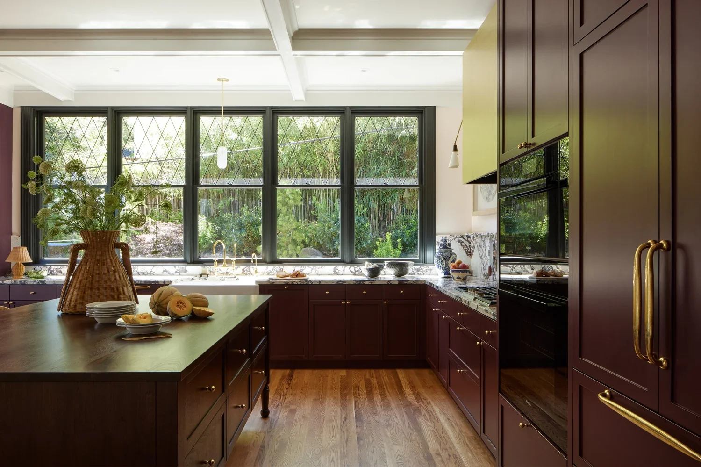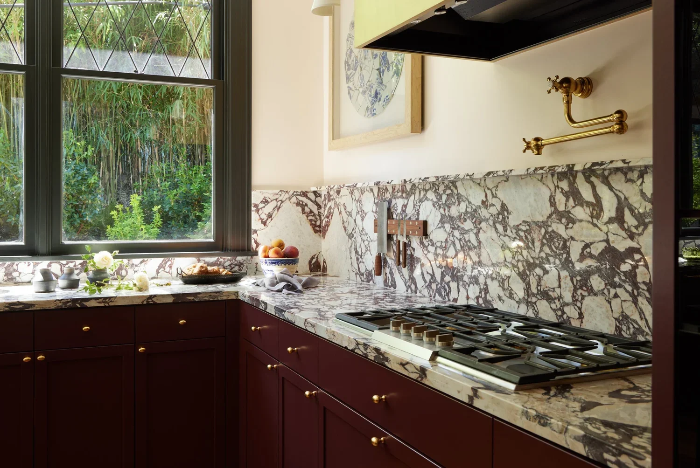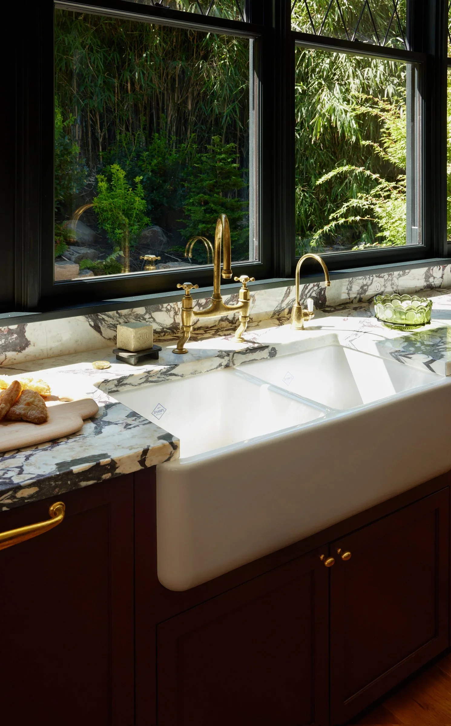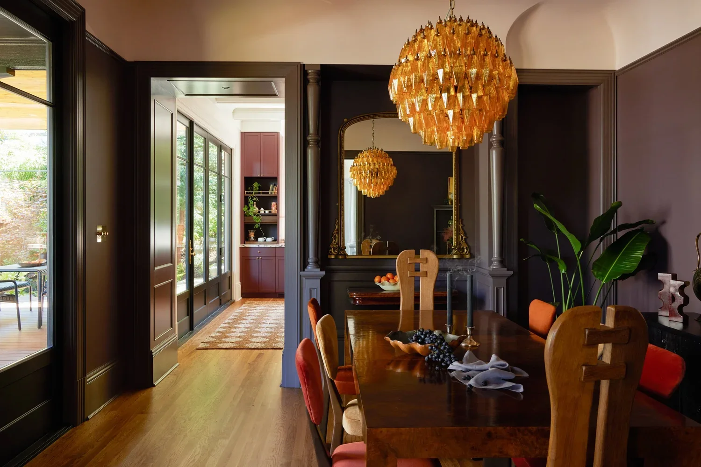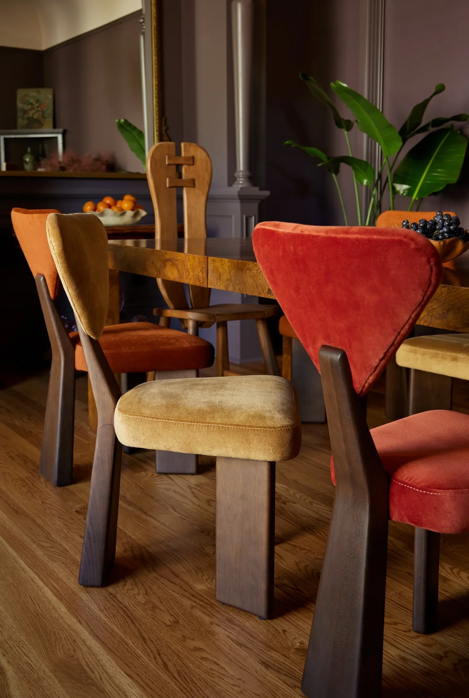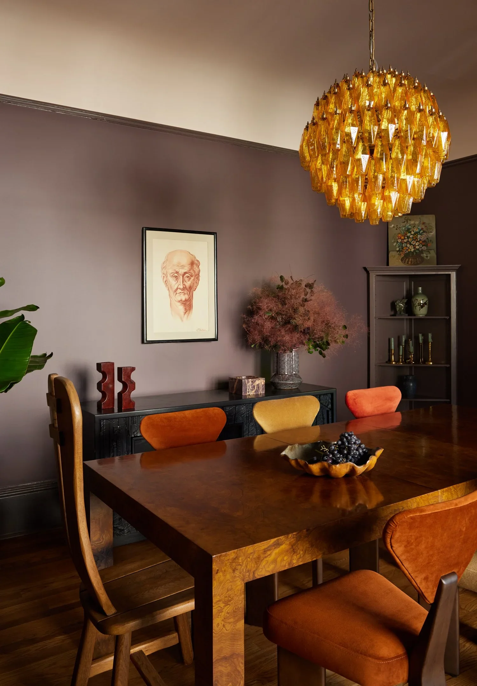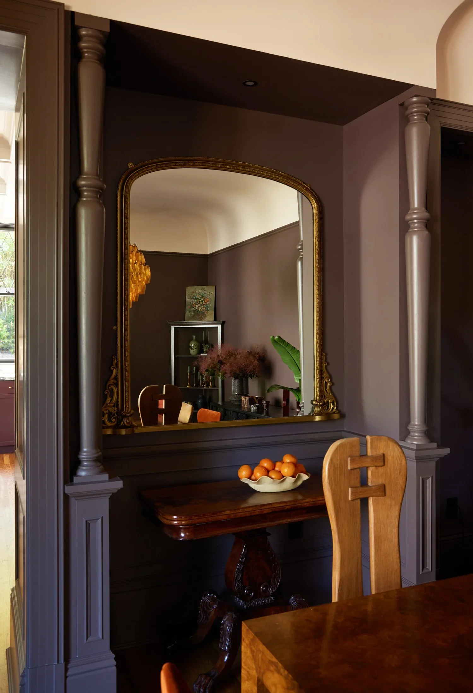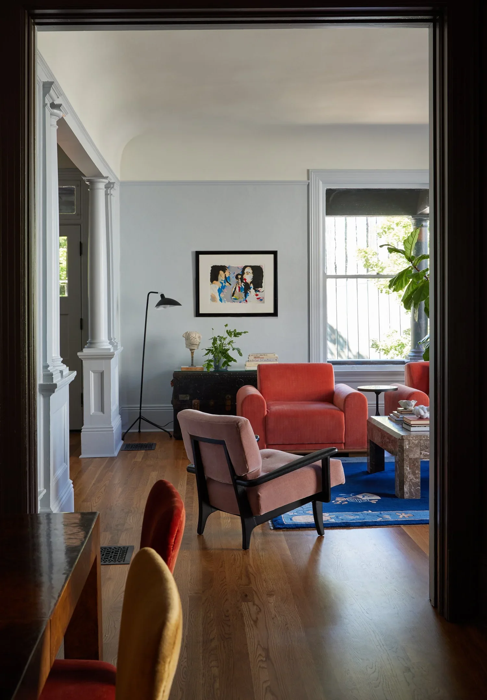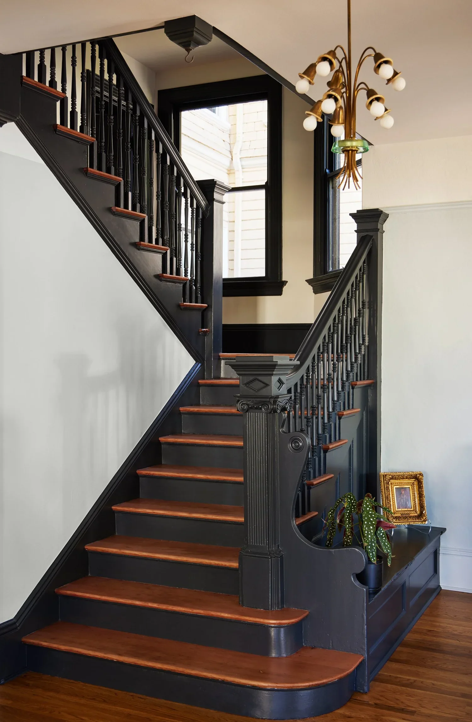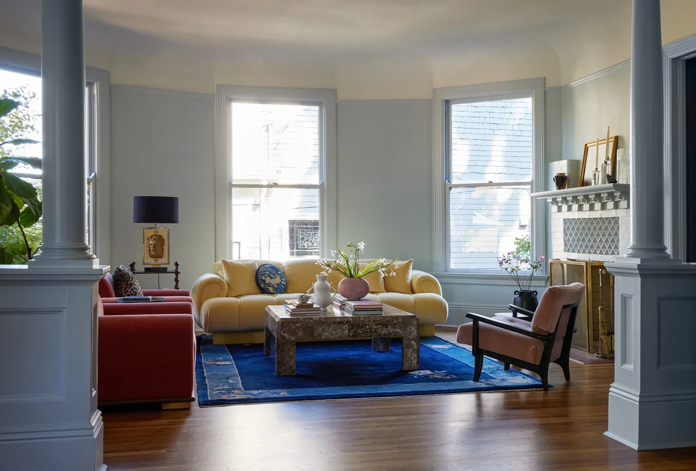NOB HILL GOTH | PORTLAND, OREGON
SCOPE: Addition for Kitchen Expansion, Powder Bath, Furniture + Lighting Package
CONTRACTOR + ARCHITECT: Green Gables
PHOTOGRAPHY: George Barberis
A Historic Victorian Reimagined in NW Portland
The Nob Hill Goth Project is a striking example of historic home renovation in the heart of NW Portland. This iconic Victorian, rumored to have made a cameo in an episode of Portlandia, came to us in mid-2021 as a furniture refresh. But what began as a light redesign evolved into a full-scale transformation, including a stunning new kitchen and powder room addition.
By strategically extending the kitchen just six feet in two directions, we unlocked the potential for a dream kitchen design: generous Calacatta Viola countertops, a spacious central island, and an entire wall of doors that fold open to the outdoor entertaining space, seamlessly blending indoor and outdoor living.
The updated interior design speaks a richly layered, modern-meets-vintage language. We used full-spectrum paint colors by Farrow & Ball to create a moody, immersive palette that honors the home's historic character. The furnishings mix high and low, pairing vintage finds with the client's own art collection, and one-of-a-kind pieces by international artisans like Brazilian designer Juliana Vasconcelos and Irish furniture makers Orior.
This project celebrates bold personal style, architectural integrity, and a deep collaboration with both the homeowners and skilled craftspeople. It’s a testament to how timeless design and curated details can breathe new life into a beloved historic home.

