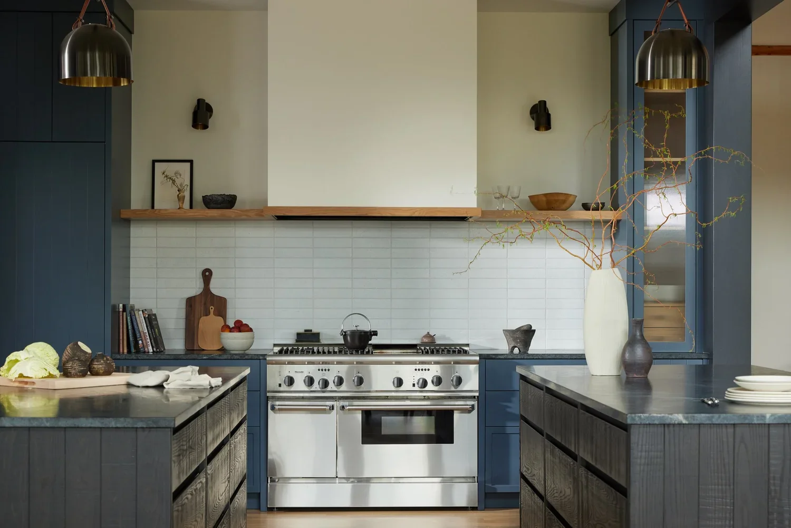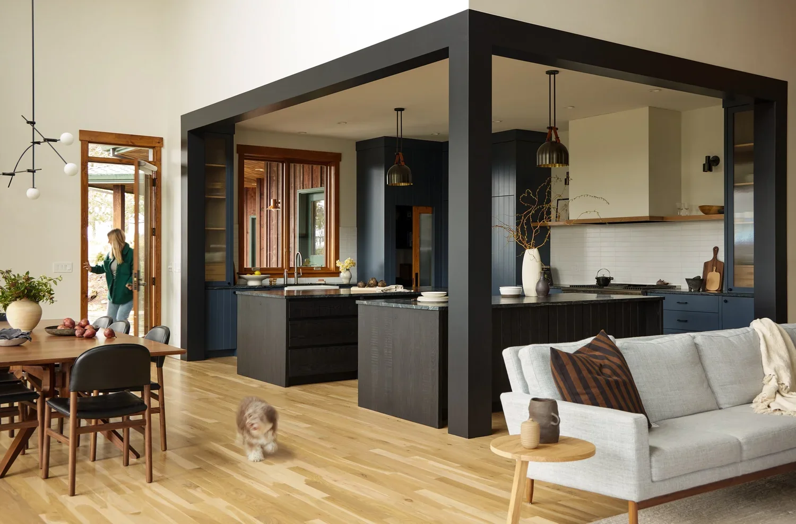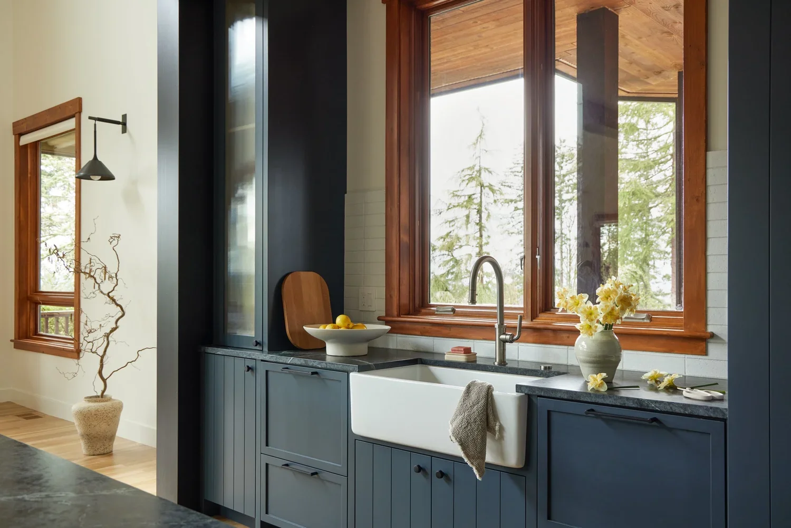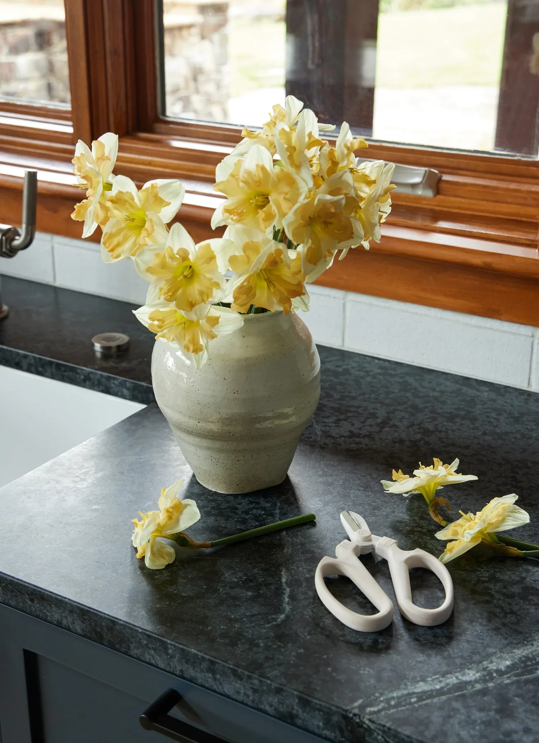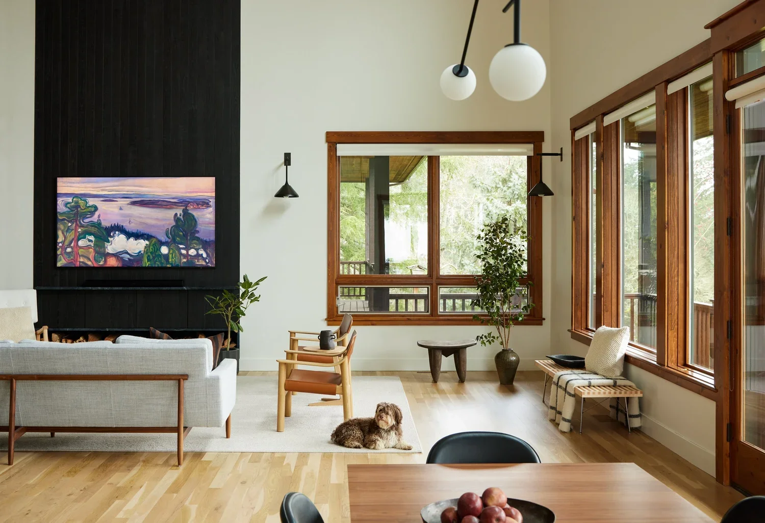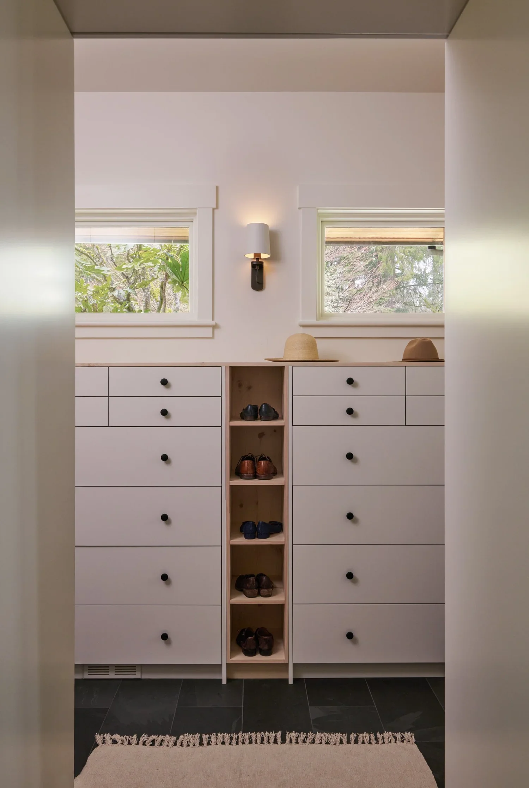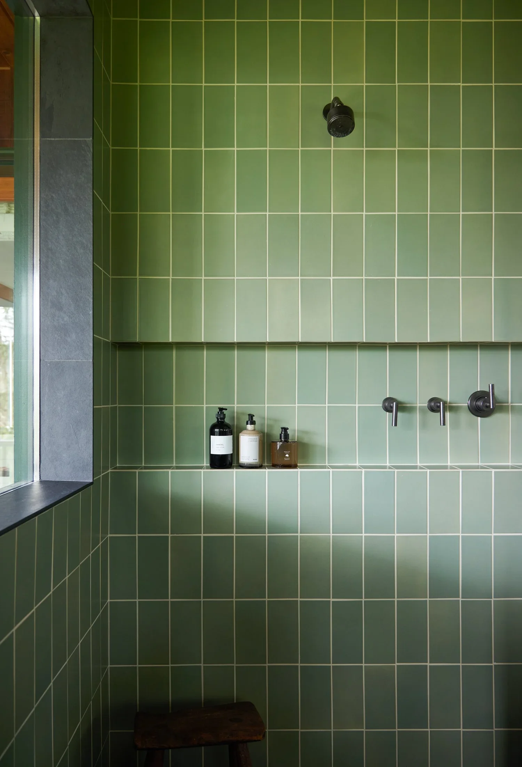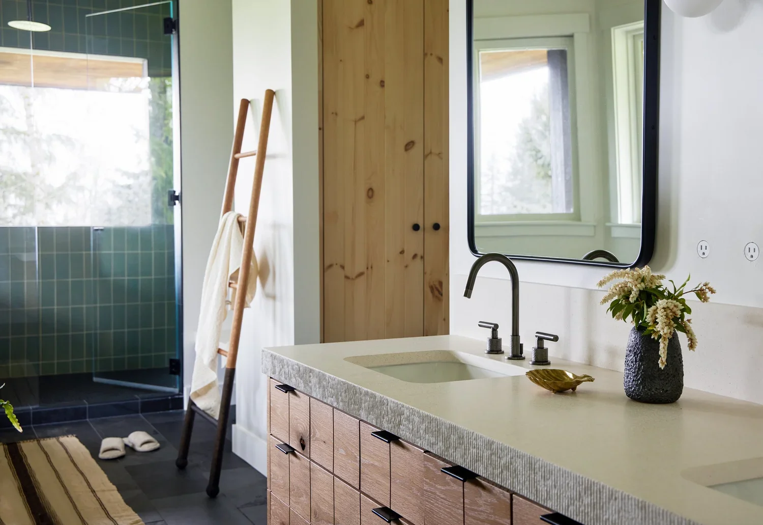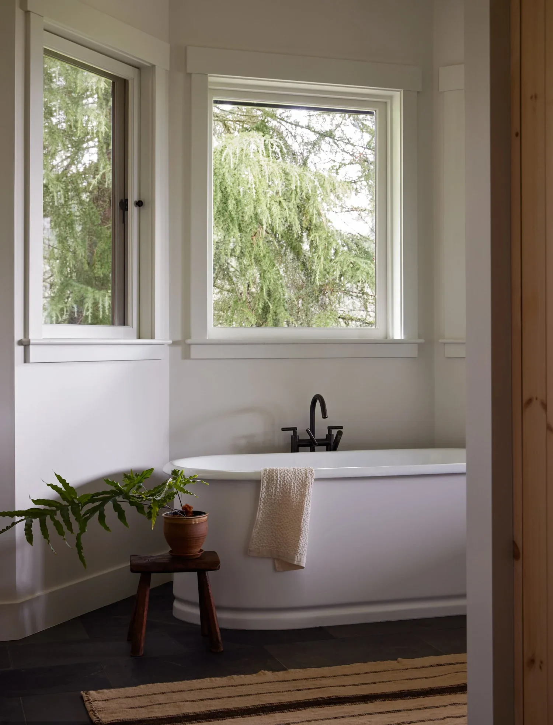MODERN LODGE | WEST LINN, OREGON
SCOPE: Full Interior Remodel
CONTRACTOR: Green Gables
PHOTOGRAPHY: George Barberis
Petes Mountain: A Modern Lodge Infused with Rustic Charm
Welcome to Petes Mountain Lodge, a stunning country estate nestled across seven acres of picturesque meadows and mature trees. Originally built in 2001, this home offered a compelling design challenge: how to modernize the interiors while preserving the architectural essence of its rustic lodge style.
Rustic Architecture + Modern Interior Design
The homeowners desired a modern lodge aesthetic that honored the home’s original craftsmanship, especially the exposed wood beams and rich pine finishes. Our design approach embraced these elements, while introducing updated features to enhance functionality, comfort, and visual flow throughout the space.
A Kitchen Designed for Modern Family Living
We completely reimagined the kitchen layout to create a more open and efficient floor plan. This transformation improved circulation and allowed for expanded storage solutions, perfectly suited for a growing family. Every material was chosen for its durability, longevity, and timeless appeal, ensuring the kitchen will serve as a functional and stylish hub for years to come.
Primary Bathroom with a View
One of the most impactful changes was the full redesign of the Primary Bathroom. We reconfigured the space to improve usability while framing breathtaking views of the surrounding landscape. The result is a tranquil spa-like retreat that celebrates the connection between interior and exterior living.
Seamless Indoor-Outdoor Living
Throughout the home, we carefully curated materials, finishes, and spatial layouts to strengthen the connection to the outdoors. The interior design mirrors the natural beauty just outside, creating a harmonious and immersive living experience that changes with the seasons.

