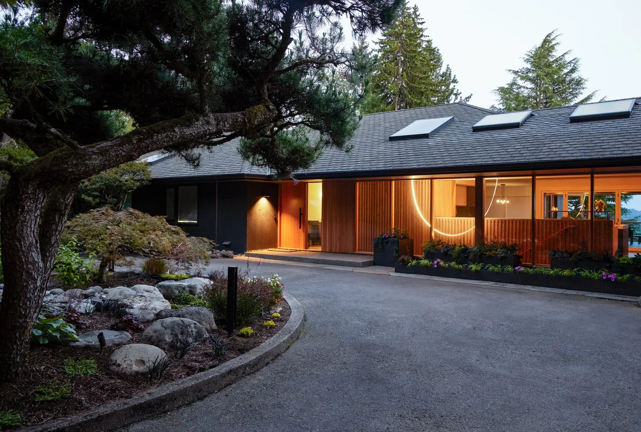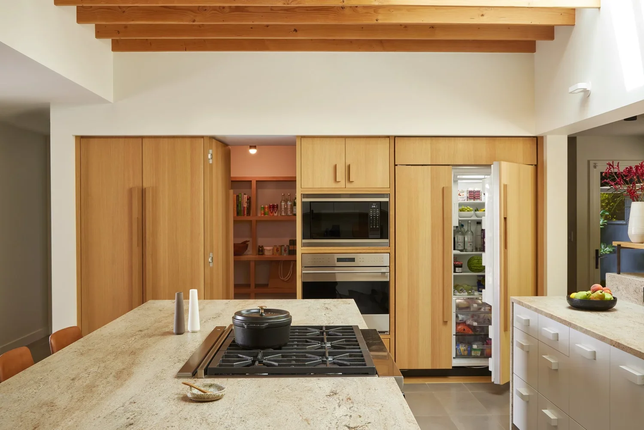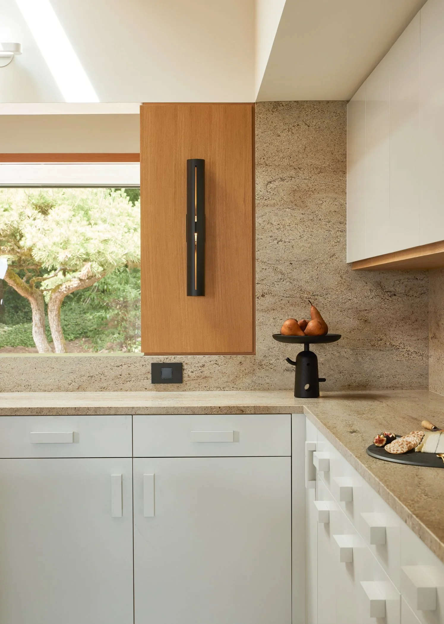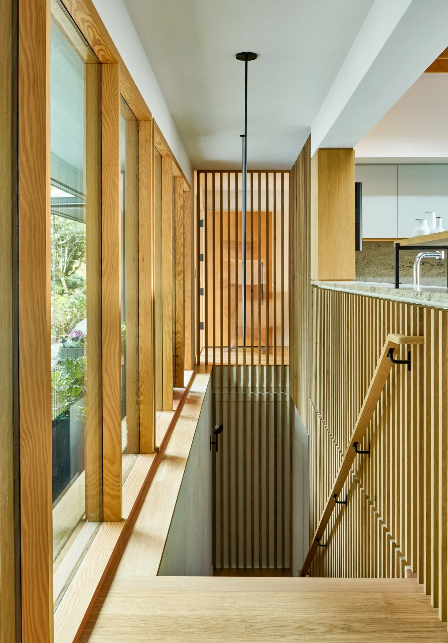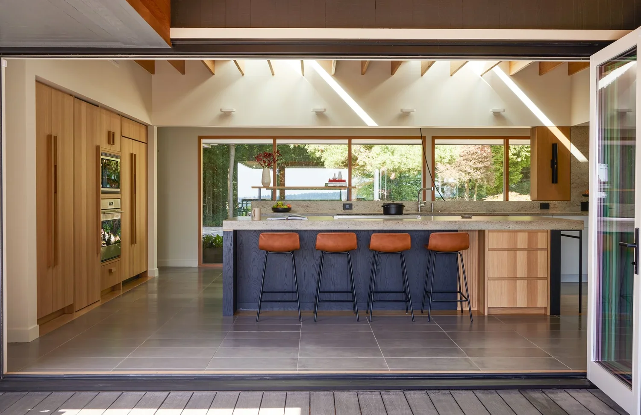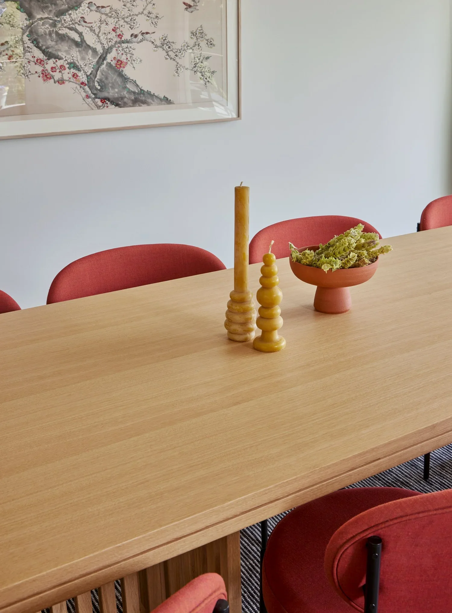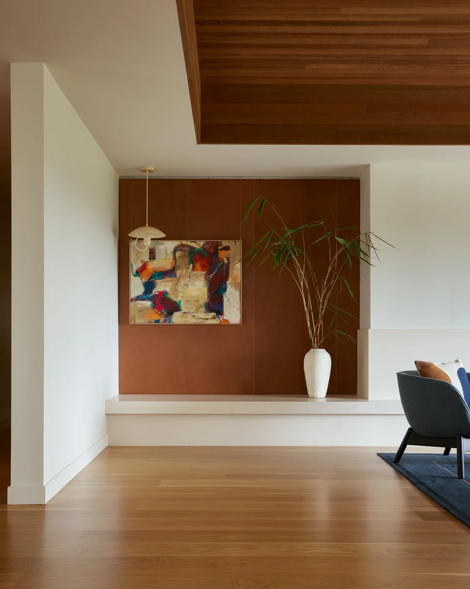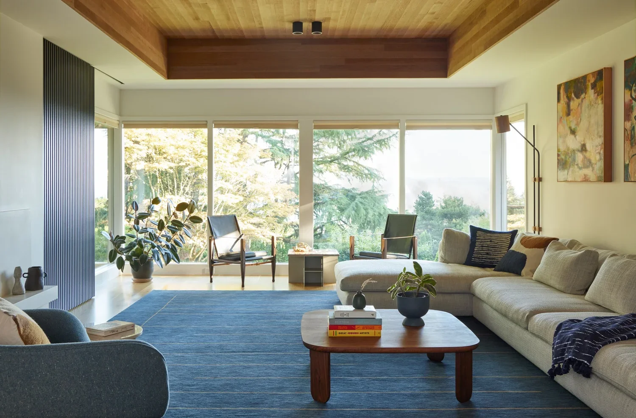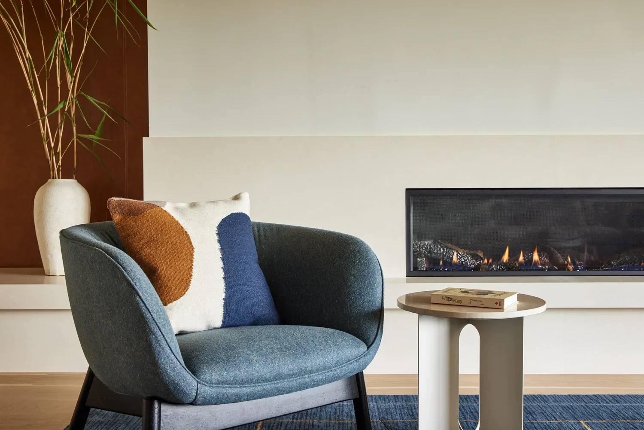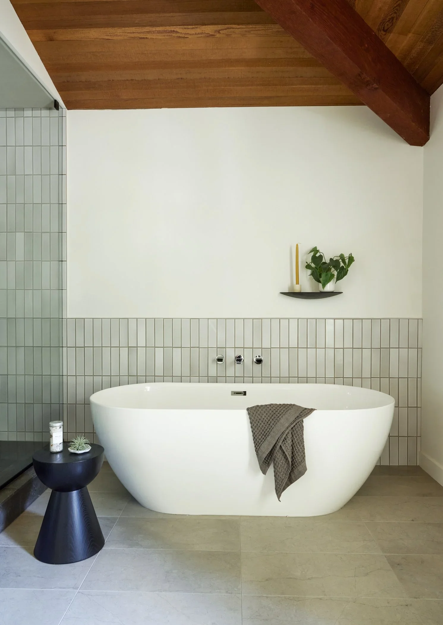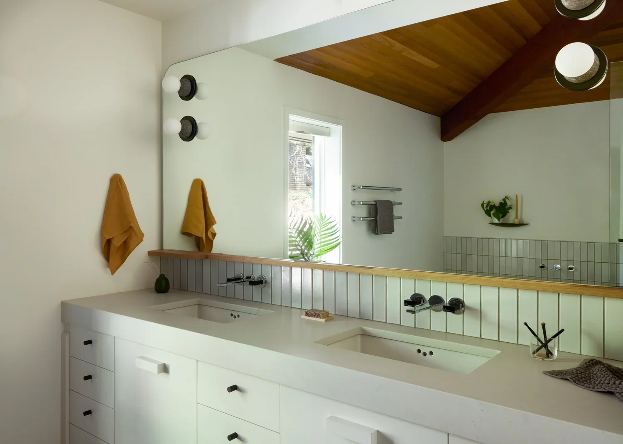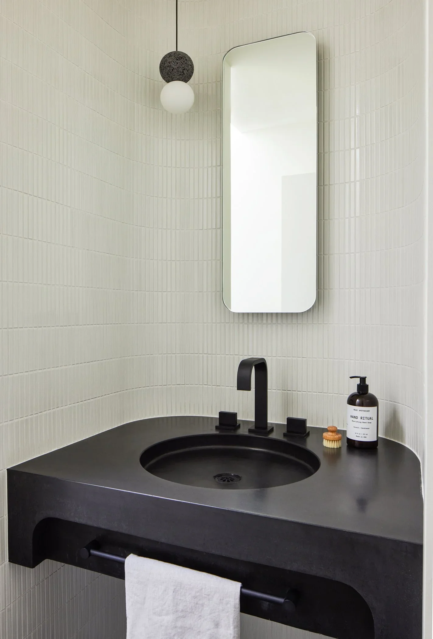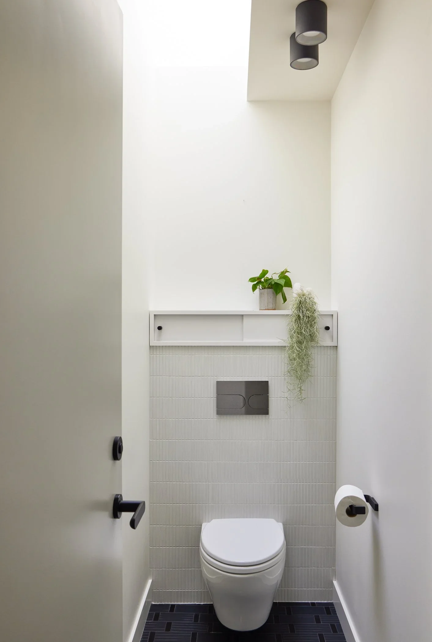HEWETT HOUSE | PORTLAND, OR
SCOPE: Full interior renovation + Furniture
ARCHITECT + CONTRACTOR: Green Gables
PHOTOGRAPHER: George Barberis
Midcentury Modern Reimagined: A West Hills Family Home
In collaboration with Green Gables Design & Restoration, our team at Bright Designlab was tasked with a complete interior transformation of this 1954 midcentury home, including a full architectural finish package. The primary goal: to rework the layout in a way that maximized the home's sweeping views of Portland’s West Hills - starting with the strategic relocation of the central staircase and a comprehensive kitchen reconfiguration.
A Soft, Organic Modern Aesthetic
Throughout the home, we applied a palette of muted, natural tones and materials chosen for their ability to evoke a modern yet organic sensibility. The result is a space that feels warm, serene, and deeply livable. In the living room, original wood plank ceilings were preserved and thoughtfully integrated into the new design, bridging the home’s architectural past with its contemporary future.
Purposeful Design for a Multigenerational Family
The clients - parents to four teenagers and frequent hosts to extended family - requested a layout that prioritized privacy and functionality. We designed a serene Primary Bedroom suite that captures the west-facing views, while each of the additional five bedrooms was upgraded with its own en suite bathroom, offering comfort and autonomy for every family member and guest.
Elevated Living Through Thoughtful Interiors
Every corner of this home was intentionally designed for both beauty and function, delivering a calm, minimalist elegance without sacrificing warmth or usability. The final result is a refined modern retreat that supports the rhythm of everyday family life while honoring the home’s midcentury roots.

