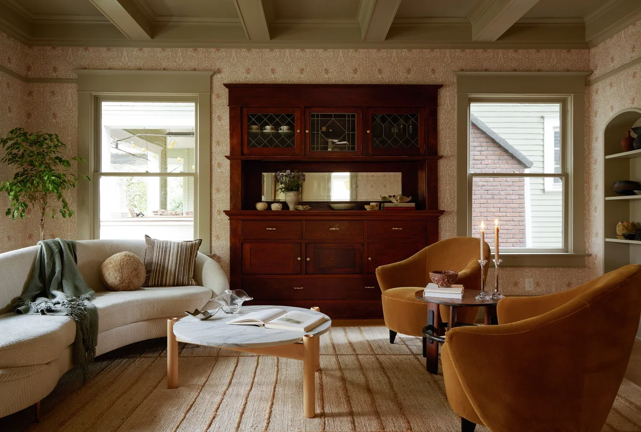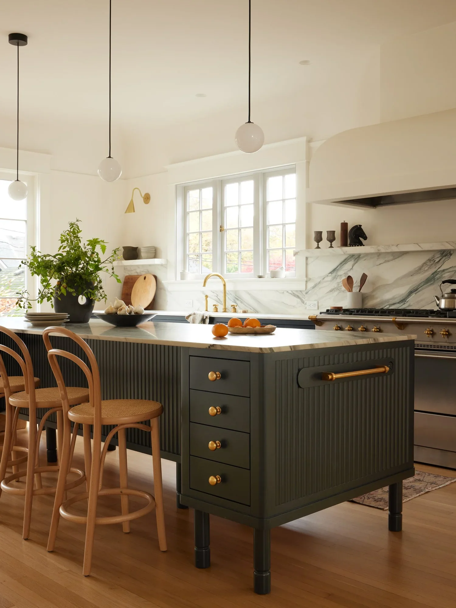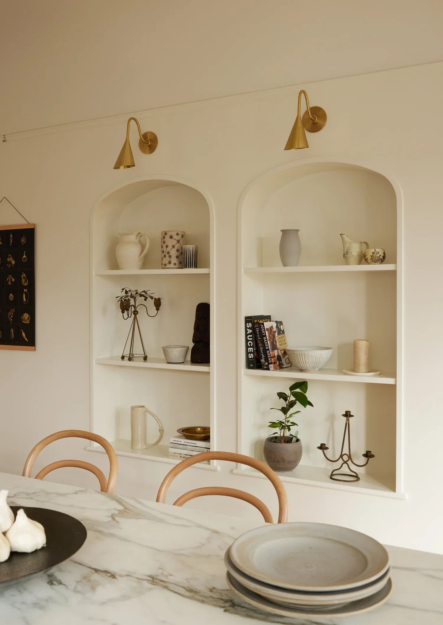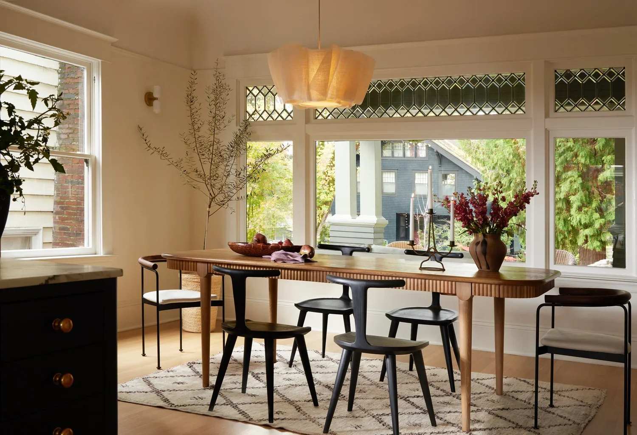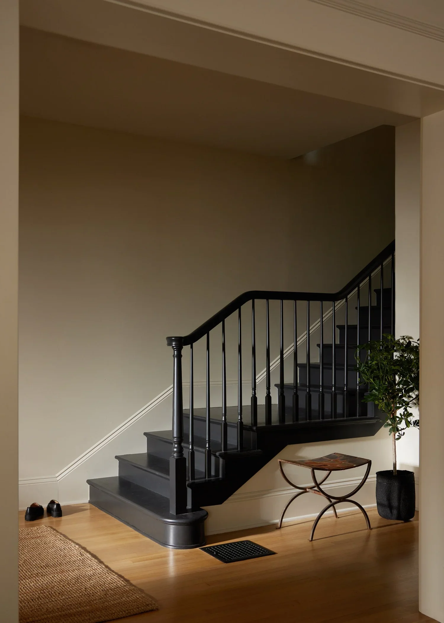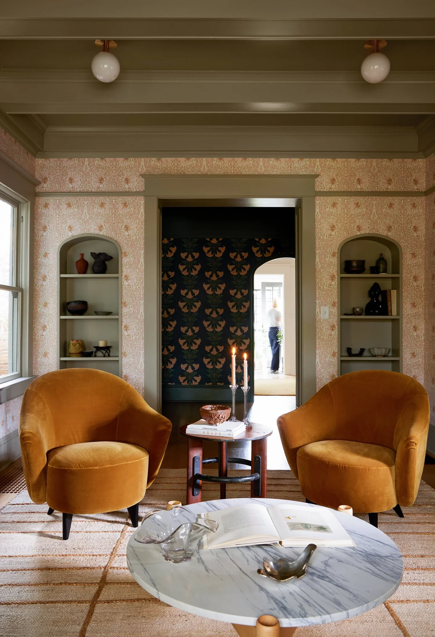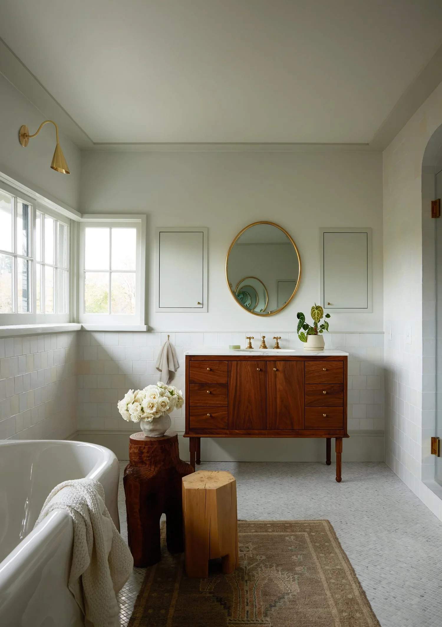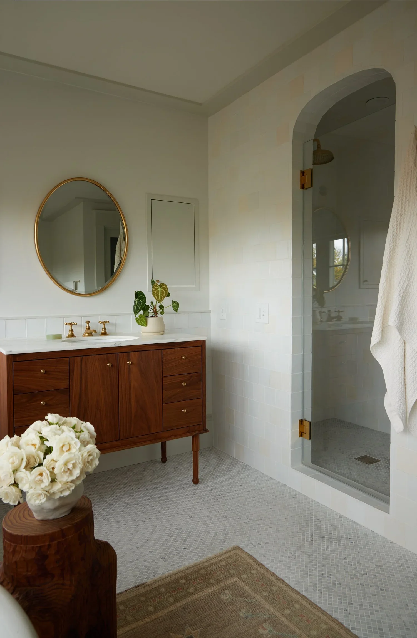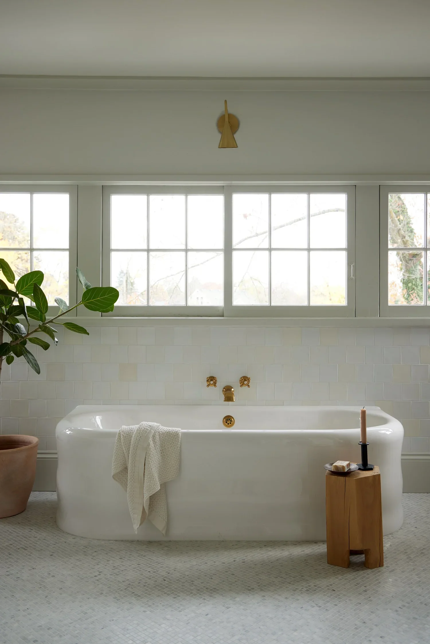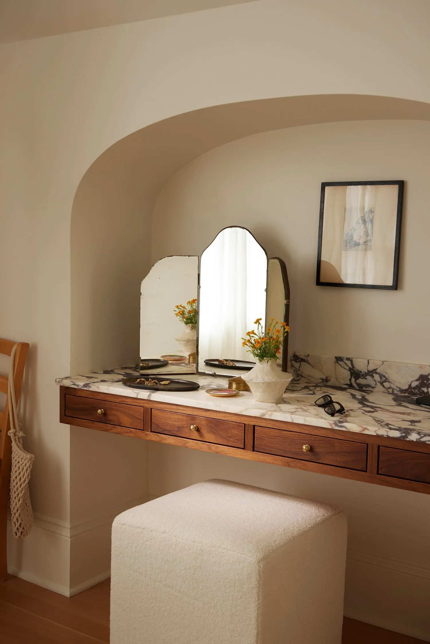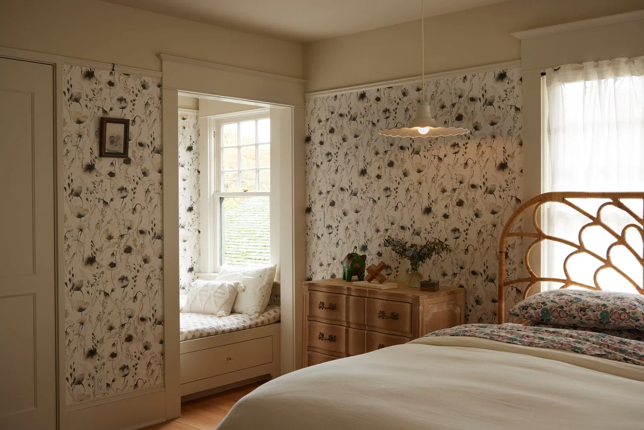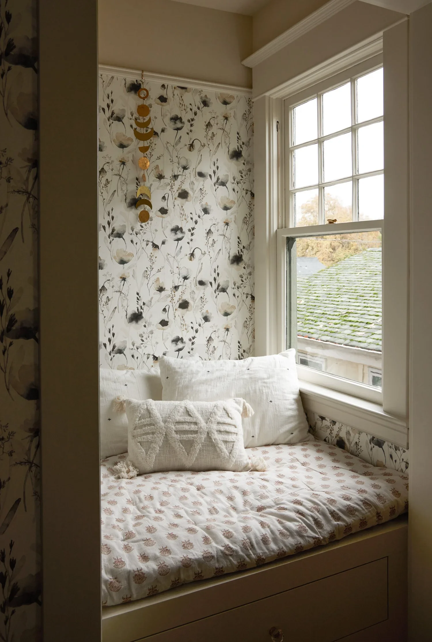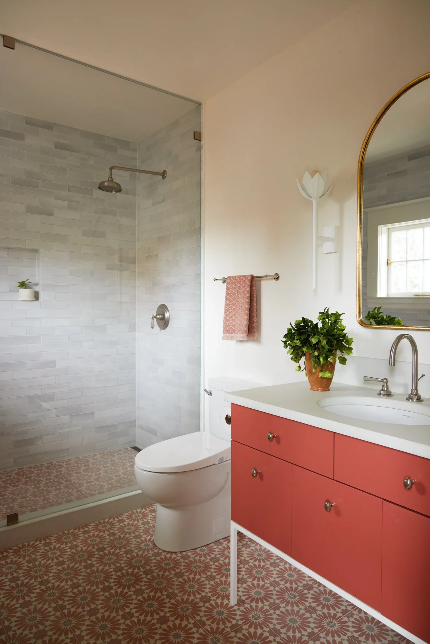LADD’S ADDITION | PORTLAND, OR
SCOPE: Full Interior Renovation + Furniture
ARCHITECT + CONTRACTOR: Dave Rush Construction
PHOTOGRAPHER: George Barberis
Historic Craftsman Reimagined: A Modern Family Kitchen in Ladd’s Addition
In the heart of Ladd’s Addition, one of Portland’s most iconic historic districts, this 1912 Craftsman home underwent a transformative renovation that honors its legacy while embracing modern living. At the core of this reimagining was a bold decision: relocating the kitchen to the former living room. This strategic move not only enhanced the interior flow but also created a spacious, light-filled hub designed for gathering, cooking, and connection.
A Kitchen with Purpose and Presence
By thoughtfully reconfiguring the layout, we delivered the functionality and openness that today’s family lifestyle demands. The new kitchen features generous proportions, including a custom 55-inch range and a beautifully crafted island with full-family seating. These central elements offer both practicality and presence—anchoring the space with warmth, usability, and elegance.
Preserving History While Infusing Romance
Designing for a home of this era means striking a balance between preservation and innovation. The homeowners desired an interior that softened the Craftsman's inherently sturdy aesthetic with something more delicate and design-forward. To achieve this, we introduced a palette of soft hues, floral patterns, and graceful arches that gently contrast the home's robust detailing.
Highlights include:
Arched display niches in the kitchen showcasing treasured books, photos, and keepsakes
A marble-clad vanity in the Primary Bath evoking old-Hollywood romance while offering modern functionality
Preservation of original leaded glass windows and built-in cabinetry, maintaining the home's historic soul
Timeless Design with Everyday Comfort
Every detail of this remodel was carefully considered to create a home that feels cohesive, elevated, and timeless. The result is a space that feels both fresh and familiar-a seamless integration of contemporary design with early 20th-century character. It’s a home that not only reflects the lifestyle of a modern family but also pays homage to the craftsmanship and charm of its origins.

