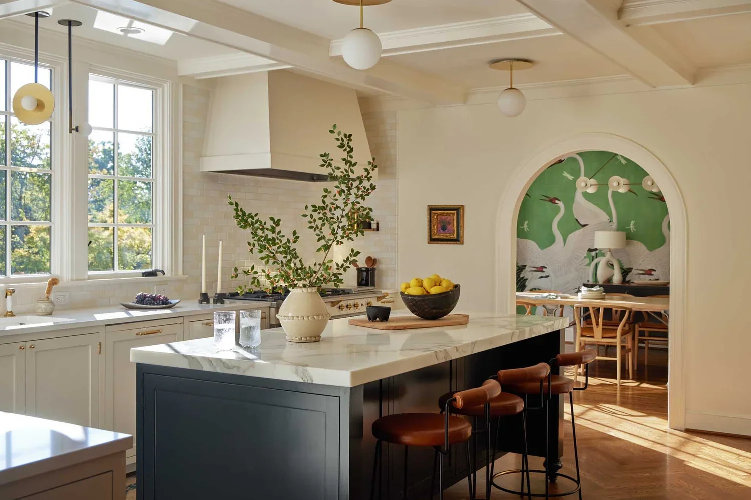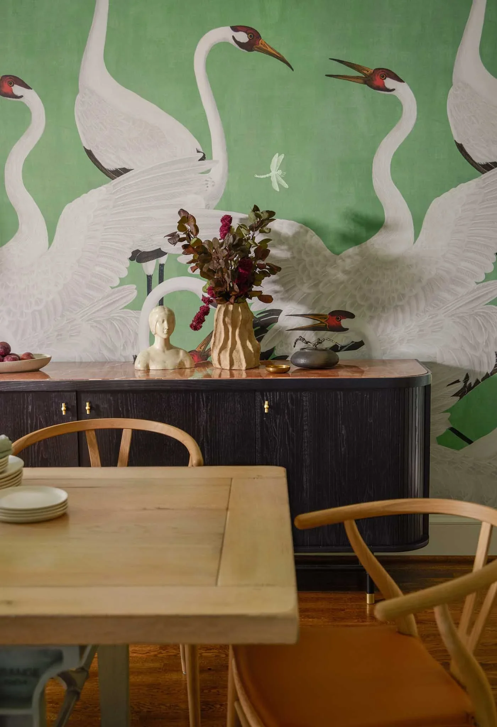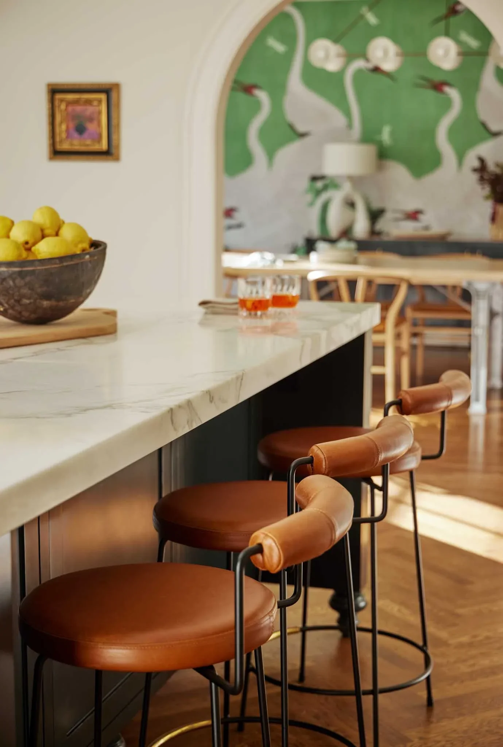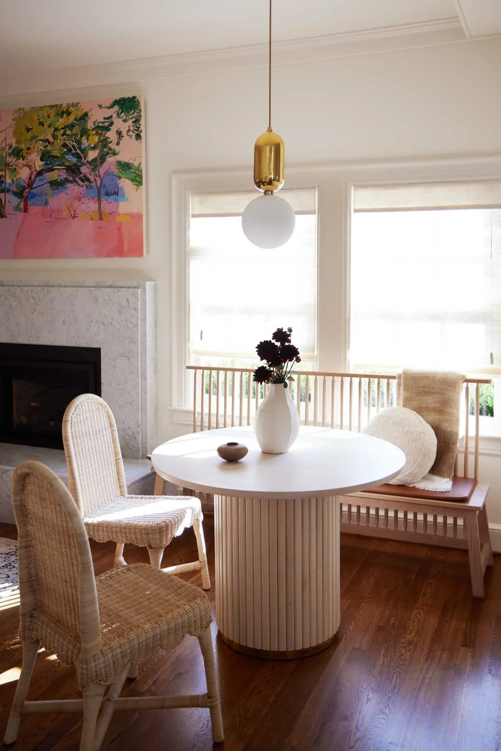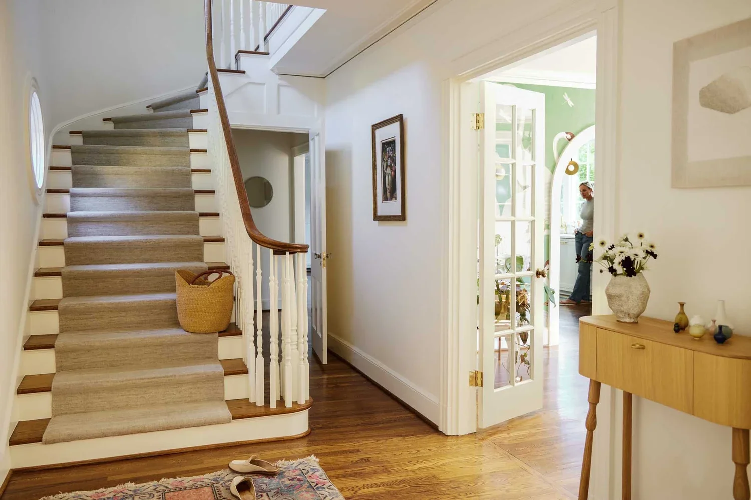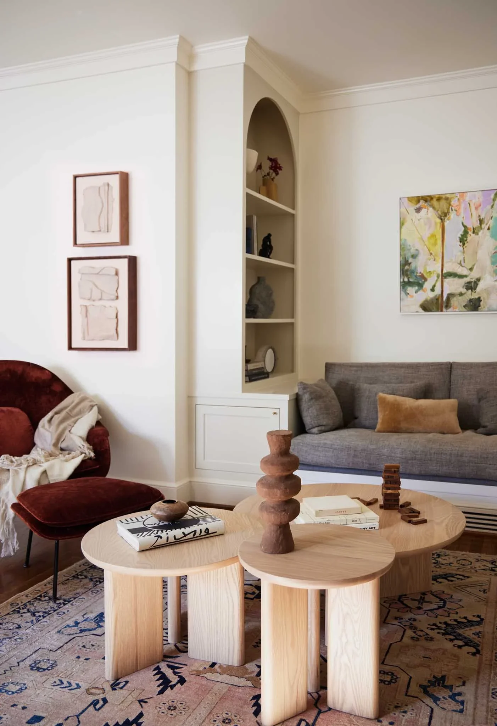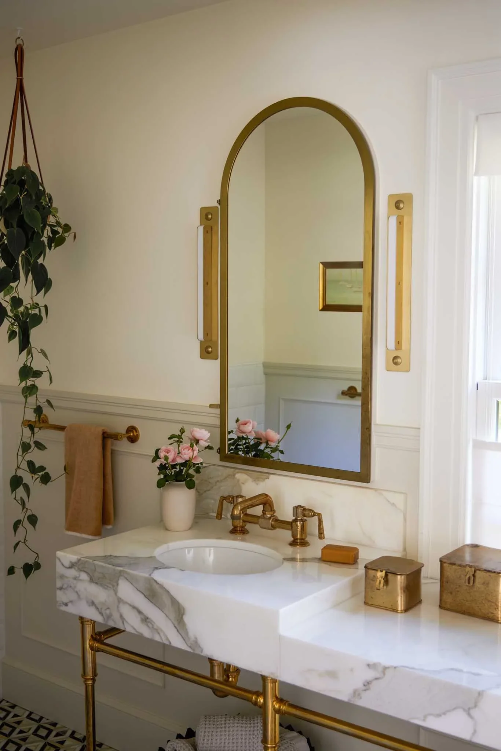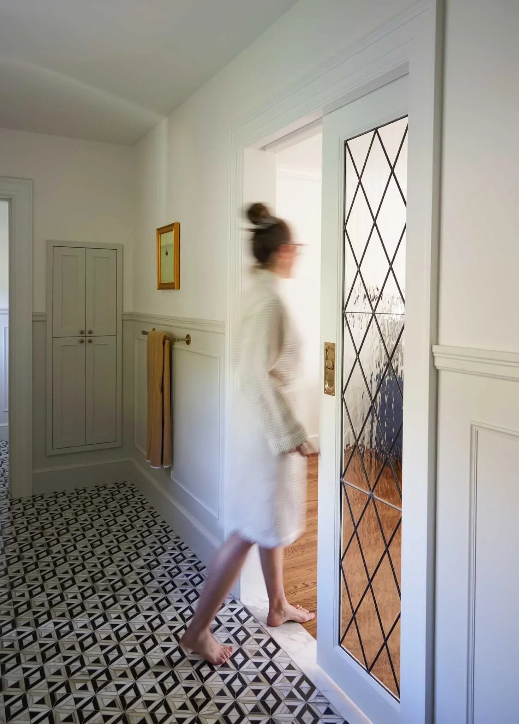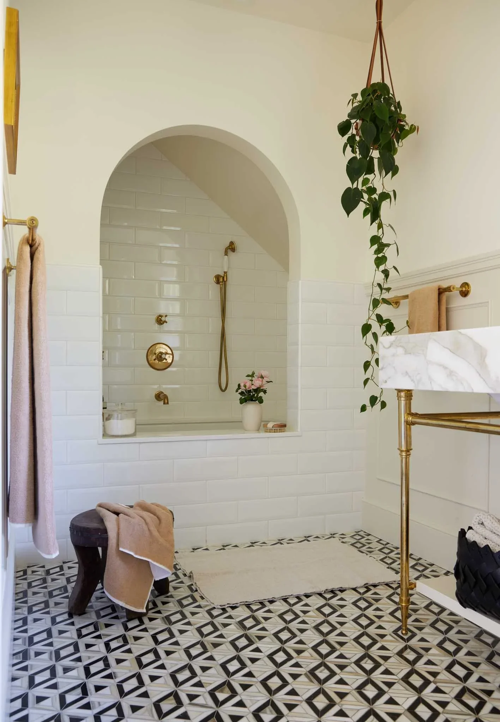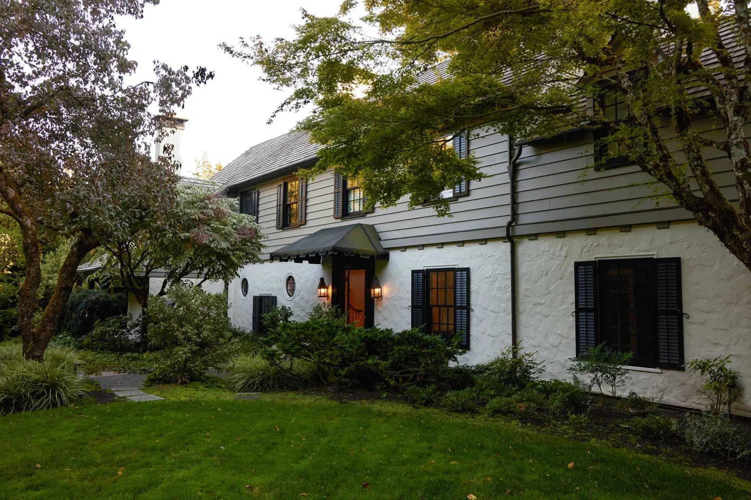ARLINGTON HEIGHTS | PORTLAND, OR
SCOPE: Full Interior Renovation + Furniture
CONTRACTOR: Green Gables
PHOTOGRAPHER: George Barberis
Portland Tudor Revival: A Thoughtful Renovation Rooted in Character
When a longtime client discovered a charming 1935 Tudor-style home nestled in the serene Southwest Hills of Portland, they knew it had potential - despite the wear of decades of disjointed renovations. The home’s architectural integrity was still intact, but its interior needed a cohesive design vision to restore its elegance and functionality.
Restoring and Elevating a Historic Tudor
At Bright Designlab, we approached the renovation with a deep respect for the home's historic character, while embracing opportunities to modernize with design-forward finishes. We carefully selected fixtures, materials, and color palettes that reference the Tudor era - think rich textures, traditional detailing, and warm wood tones - blended seamlessly with contemporary design elements.
A Tailored Interior with Timeless Appeal
This renovation resulted in a sophisticated, livable space that feels both classic and current. Every detail was customized to meet the client’s aesthetic and functional needs, from the layout adjustments to the choice of statement lighting and cabinetry. The finished home is a refined balance of old-world charm and modern livability - a true Tudor revival reimagined for today.

